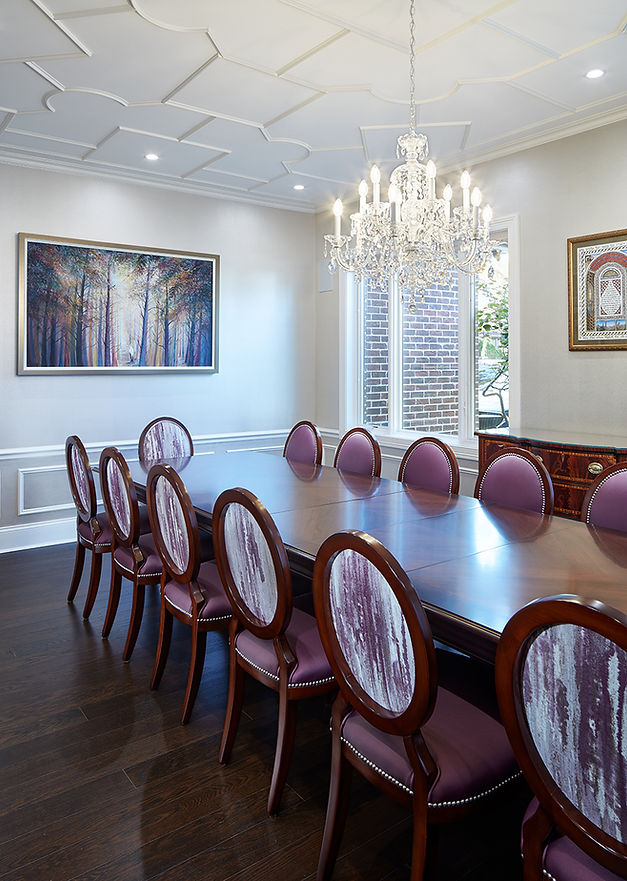


STONE WALL HOUSE
Chicago, IL
a+c architects worked with the owner of this private residence to renovate and add four bedrooms to the existing three-bedroom split-level home. An original stone wall that could not be saved served as the inspiration for a reconceptualized wall, providing an attractive focal point and central organizing element to the updated home. The stone wall adds a rustic but contemporary warmth to the interiors, housing a fireplace and snug window seat in the family room on the ground floor.
SIZE
5,253 SF
CONSTRUCTION COST
Confidential
PROGRAM
-
Living room
-
Family room
-
Dining room
-
Breakfast area
-
Kitchen
-
Library
-
7 bedrooms
-
8 bathrooms + powder room
-
Elevator
-
Garage
TEAM
Architecture: a+c architects
Interior Design: JR Interior Designs
Engineering: DesignTeq Consulting Engineers
Structural Engineering: Carsello Engineering, Inc.
Photography: Patsy McEnroe Photography




